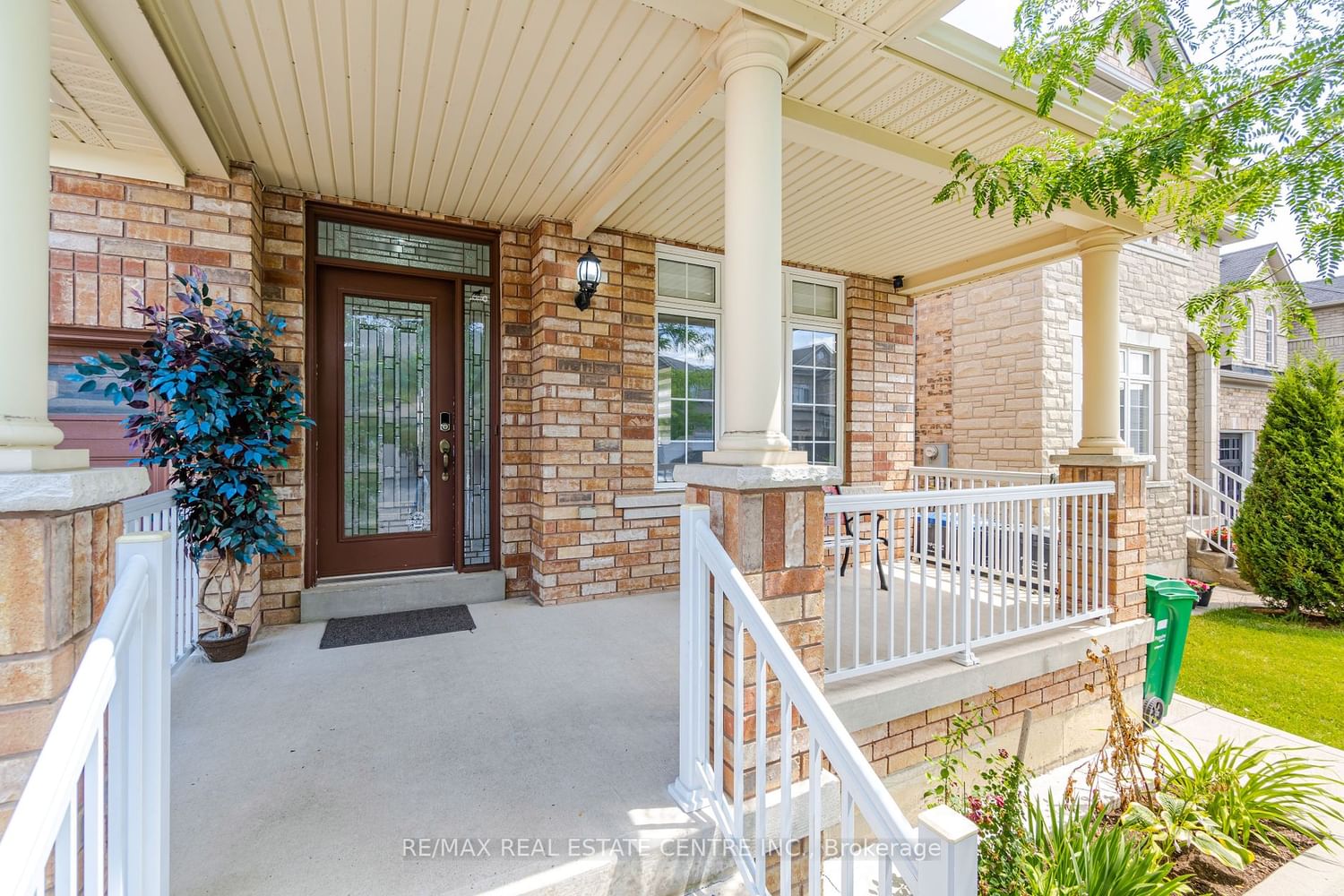$1,299,999
$*,***,***
4+2-Bed
4-Bath
2000-2500 Sq. ft
Listed on 9/7/23
Listed by RE/MAX REAL ESTATE CENTRE INC.
Introducing the epitome of luxury living in the prestigious Valleycreek Estates! Feast your eyes on this stunning 4 bedroom home with a separate entrance finished basement. Amazing Upgrades that adorn every corner. Laminate flooring graces the living, dining, and family Rooms creating an atmosphere of elegance and warmth. The gourmet kitchen is a chef's dream, boasting long cabinets, quartz countertops, a beautiful backsplash, and SS appliances that add a touch of sophistication to every meal. Spacious Sun-filled Bedrooms. The absence of a sidewalk enhances the grandeur of the property, and the large porch with a sitting area beckons you to relax and enjoy the serene surroundings. Convenient home access through garage.
The convenience of being close to Calderstone Middle School, highways, Pearson International Airport, and Brampton Civic Hospital. This home is meticulously maintained and ready for you to move in.
To view this property's sale price history please sign in or register
| List Date | List Price | Last Status | Sold Date | Sold Price | Days on Market |
|---|---|---|---|---|---|
| XXX | XXX | XXX | XXX | XXX | XXX |
| XXX | XXX | XXX | XXX | XXX | XXX |
W6796092
Detached, 2-Storey
2000-2500
9+3
4+2
4
2
Built-In
6
Central Air
Apartment, Sep Entrance
Y
Brick
Forced Air
N
$6,474.91 (2023)
86.58x45.46 (Feet) - S/T Easement For Entry As In Pr1283350
